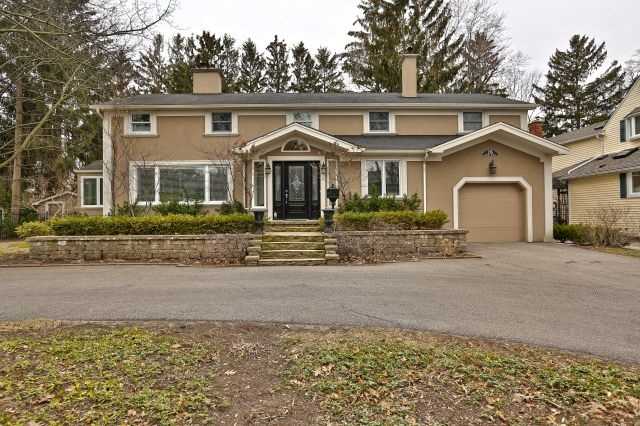
216 Watson Ave (Lakeshore Rd And Watson)
Price: $7,450/Monthly
Status: Rented/Leased
MLS®#: W4106975
- Community:Old Oakville
- City:Oakville
- Type:Residential
- Style:Detached (2-Storey)
- Beds:4
- Bath:3
- Size:3000-3500 Sq Ft
- Basement:Finished
- Garage:Attached (1 Space)
Features:
- ExteriorStucco/Plaster
- HeatingForced Air, Gas
- Sewer/Water SystemsSewers, Municipal
- Lot FeaturesPrivate Entrance, Fenced Yard, Park, School
- CaveatsApplication Required, Deposit Required, Credit Check, Employment Letter, Lease Agreement, References Required
Listing Contracted With: RIGHT AT HOME REALTY INC., BROKERAGE
Description
Stunning 3000-3500 Sqft Executive Property Offered For Lease In Sought After Old Oakville Is Perfect For A Large Family. This Fully Upgraded Home Offers Gorgeous Finishes, Huge Rooms, Inground Pool W/Cabana, Large Fully Fenced Yard, Ample Parking, In A Wonderfully Mature Treed Area Within Walking Distance To Downtown Shopping And Amenities! Ready For A Tenant Who Will Care For This Lovely Home! **Exterior Maintenance Included!
Highlights
Rent Includes Exterior Maintenance Including Pool Opening/Closing, Gas Cook Top, B/I Oven, Fridge B/I, Dishwasher, Washer Dryer, Freezer, Cvac, Pool Equipment **Some Furnishings Are Negotiable. Utility Room In Basement For Landlord's Use.
Want to learn more about 216 Watson Ave (Lakeshore Rd And Watson)?

James Smith Sales Representative
Right At Home Realty Brokerage.
Home James!
Rooms
Real Estate Websites by Web4Realty
https://web4realty.com/

